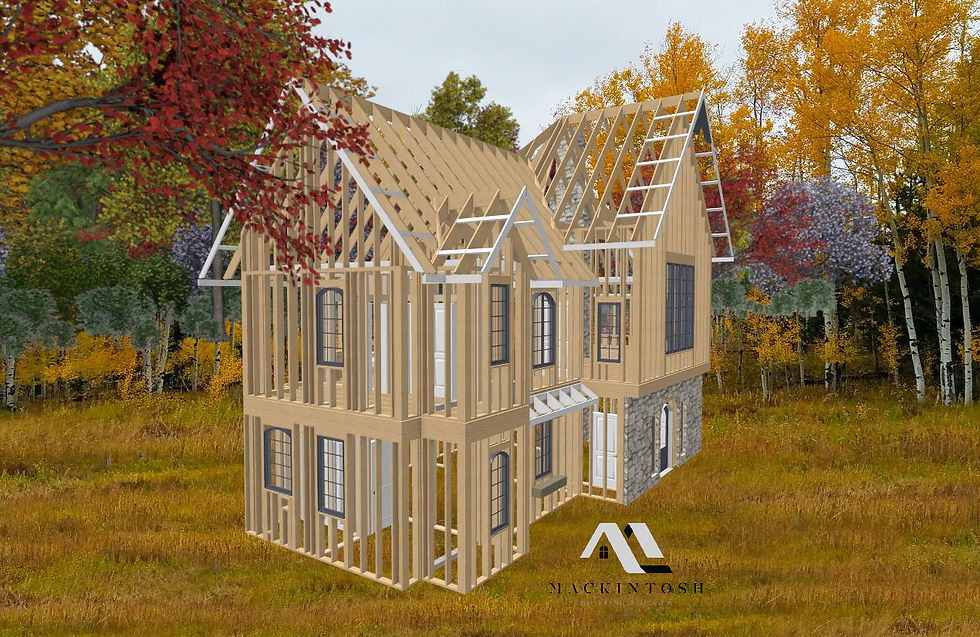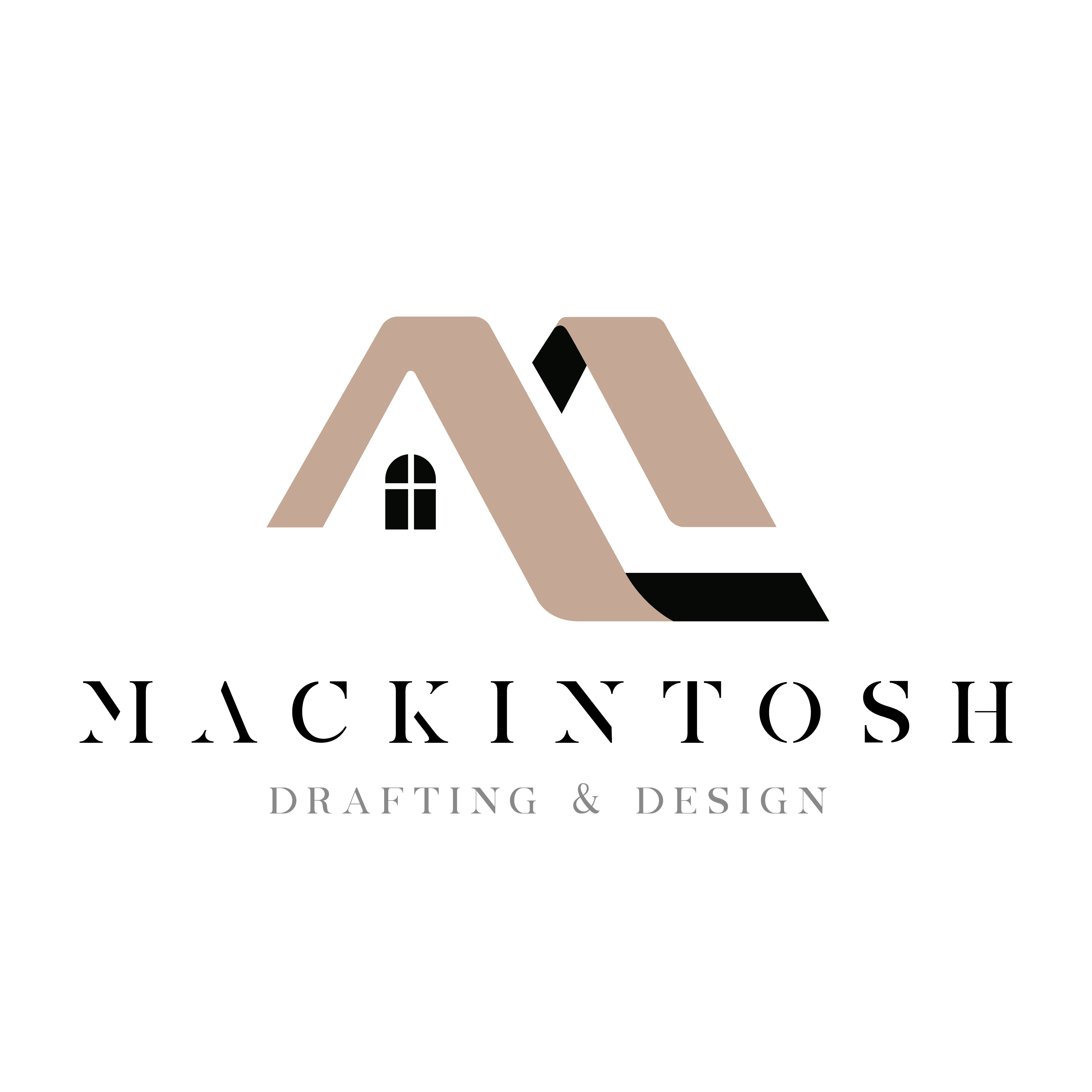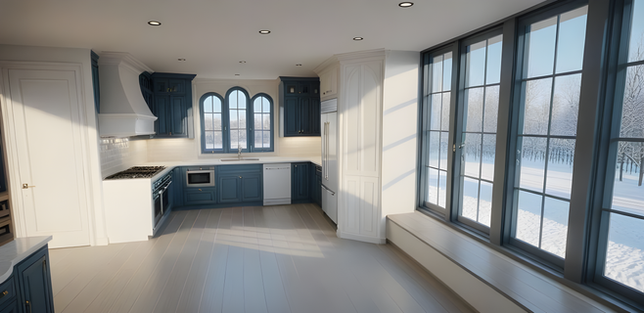Mackintosh Drafting & Design LLC | Business License #: 12395138 | (714) 485-3395

Let us bring your dream to life!
Mackintosh Drafting & Design LLC
Mackintosh Drafting & Design LLC
At Mackintosh Drafting & Design LLC, we offer a comprehensive suite of services, including design, consultation, and architectural drafting.
We are pleased to offer many of these services remotely, enabling us to support clients regardless of their geographic location. Provided that accurate project dimensions are shared, our team can effectively deliver these services electronically to you.
We are dedicated to achieving results that meet your specific project's requirements, no matter how big or small.
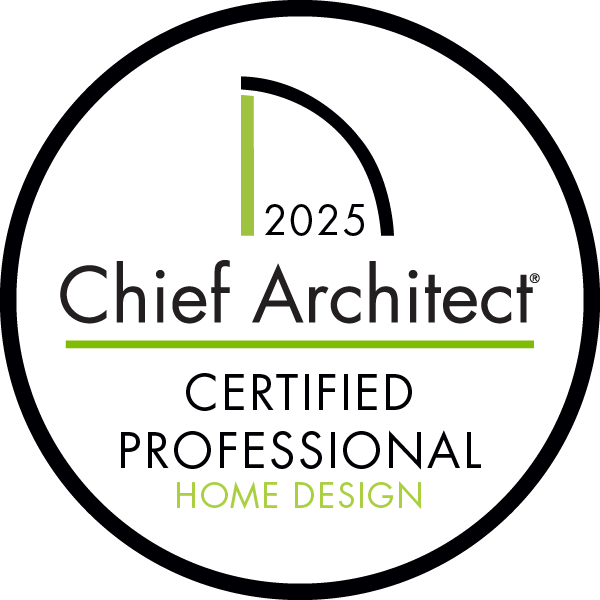

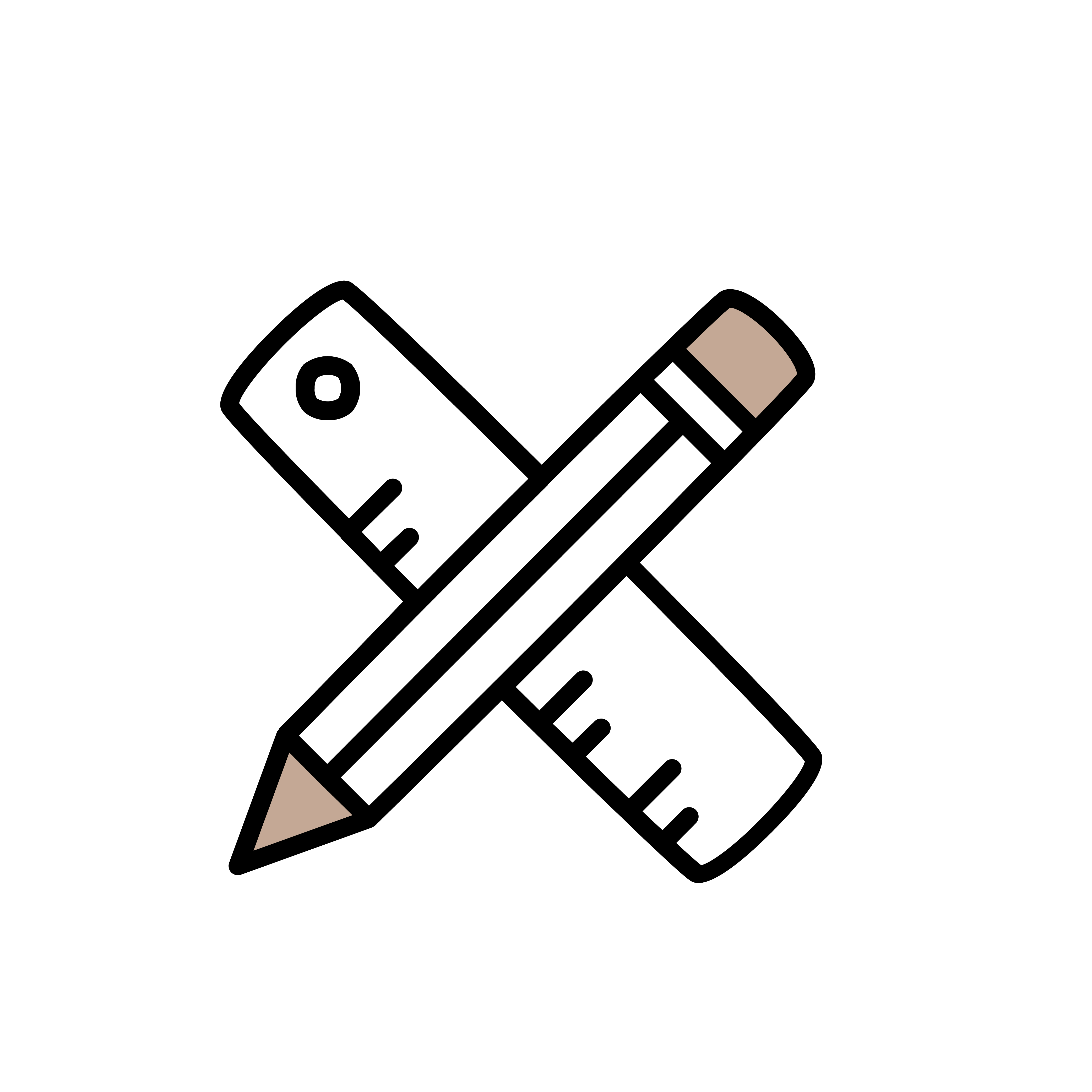
Consultation
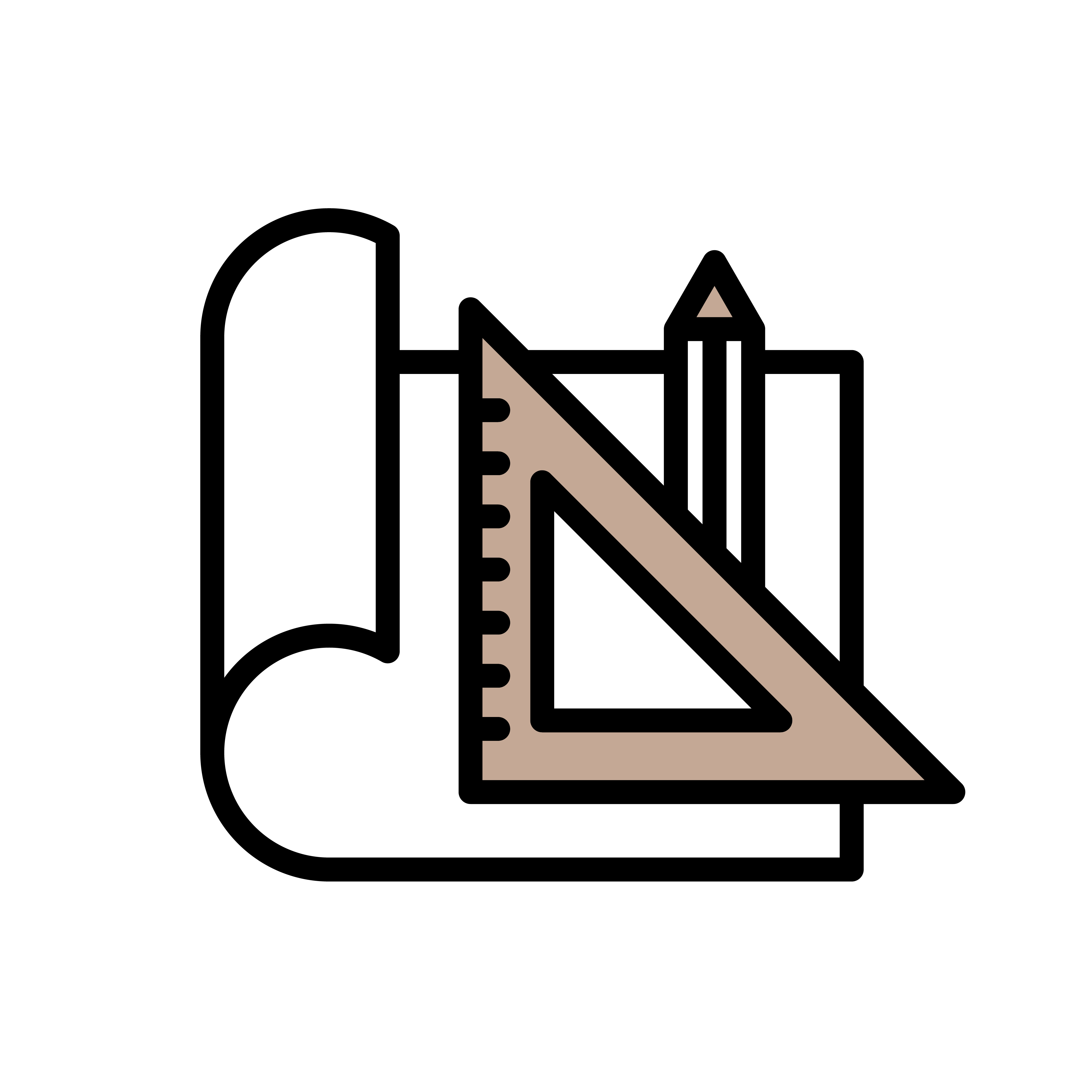
Design
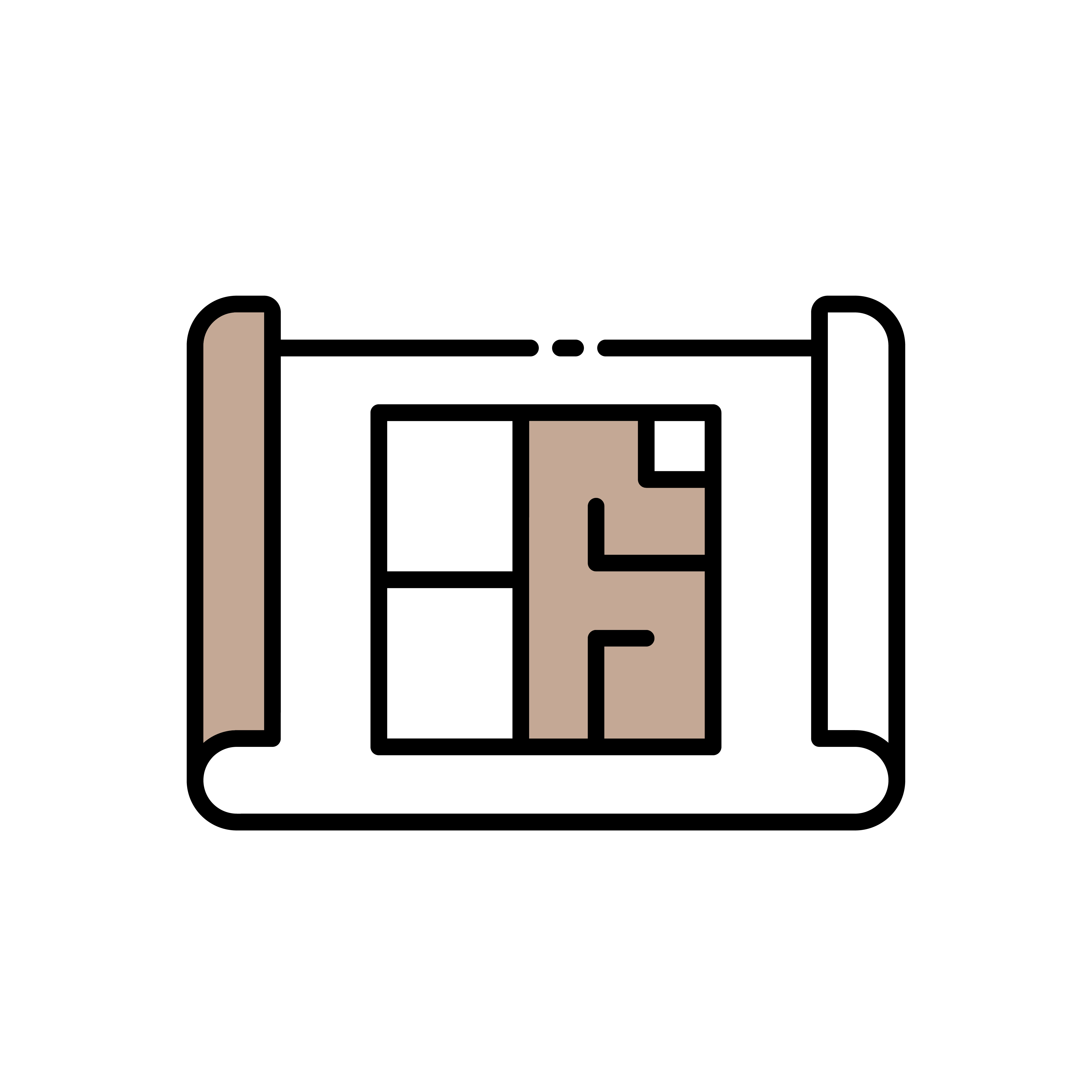
Blueprints
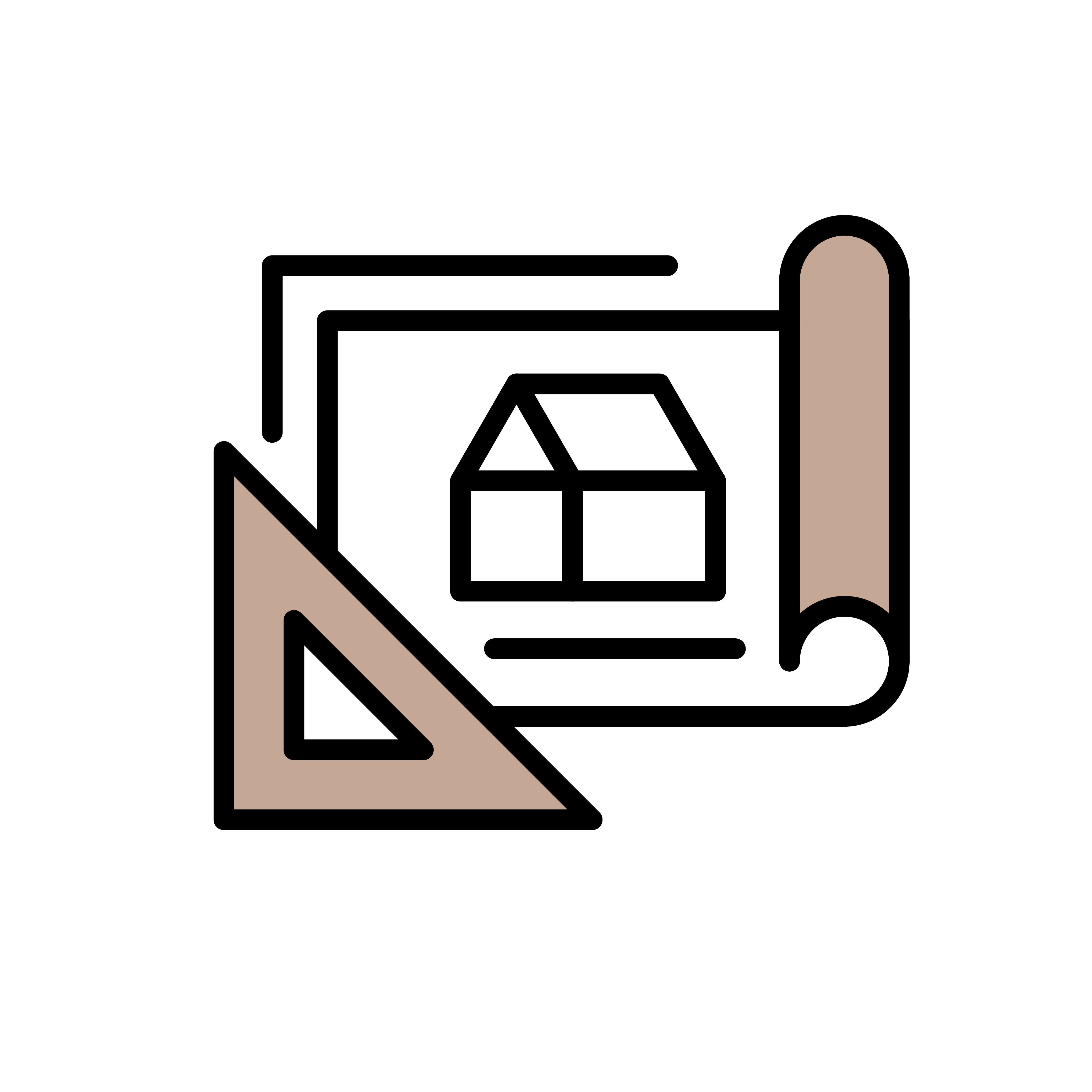
Custom Solutions
Our Services:
-
CAD Drafting
-
Detailed 2D and 3D Technical Drawings
-
-
Kitchen & Bath Design
-
Design Consultation
- Remodeling
-
3D Renderings & Photorealistic Renderings/Visualizations
-
360 Virtual Tours
-
-
Custom Homes, ADUs & JADUs
-
Foundation Plans
-
Floor Plans
-
Elevations
- Roof Plans
- Electrical Plans
- Sections, Technical Details and Specifications
-
-
Site Plans
-
Landscape Design (Terrain & Plot Plans)
